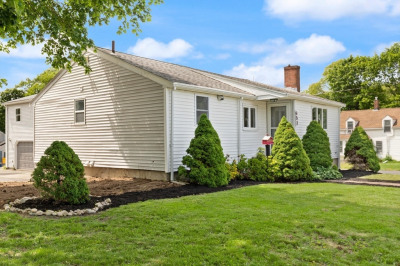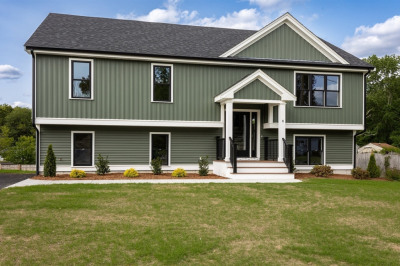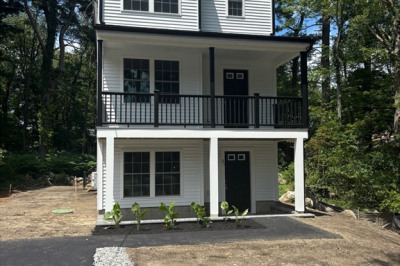$699,900
4
Beds
3
Baths
2,220
Living Area
-
Property Description
Welcome home to this very well maintained spacious home, nicely situated on a private 3 home cul-de-sac, where you can just imagine your next chapter beginning. You will appreciate the beautiful large fenced in yard and upgraded deck for all your summer entertaining and gatherings. This modern, light and bright home has all the extras including 3 full baths, central air, stainless steel appliances, granite counter tops, gleaming hardwoods, gas fireplace, cathedral ceiling, recessed lighting, vinyl siding and much more.The finished first level is a dream come true with such possibilities including a bright guest suite with its large media/home office, bright 4th bedroom alongside a full bath and laundry. The oversized 2 car garage with be appreciated for years to come. This home can be your forever home where it grows and evolves with your ever changing living needs and wants. Bonus being nicely located close to shopping, restaurants and public transportation for commuters.
-
Highlights
- Cooling: Central Air
- Parking Spots: 6
- Property Type: Single Family Residence
- Total Rooms: 8
- Status: Active
- Heating: Forced Air, Natural Gas
- Property Class: Residential
- Style: Raised Ranch
- Year Built: 2012
-
Additional Details
- Appliances: Tankless Water Heater, Range, Dishwasher, Microwave
- Construction: Frame
- Fireplaces: 1
- Foundation: Concrete Perimeter
- Roof: Shingle
- Year Built Details: Actual
- Zoning: R3
- Basement: Full
- Exterior Features: Deck, Deck - Composite
- Flooring: Tile, Carpet, Hardwood
- Road Frontage Type: Public
- SqFt Source: Public Record
- Year Built Source: Public Records
-
Amenities
- Community Features: Public Transportation, Shopping, Public School
- Parking Features: Attached, Paved Drive, Off Street
- Covered Parking Spaces: 2
-
Utilities
- Electric: Circuit Breakers
- Water Source: Public
- Sewer: Private Sewer
-
Fees / Taxes
- Assessed Value: $650,500
- Taxes: $8,574
- Tax Year: 2025
Similar Listings
Content © 2025 MLS Property Information Network, Inc. The information in this listing was gathered from third party resources including the seller and public records.
Listing information provided courtesy of ELITE Realty Advisors.
MLS Property Information Network, Inc. and its subscribers disclaim any and all representations or warranties as to the accuracy of this information.






