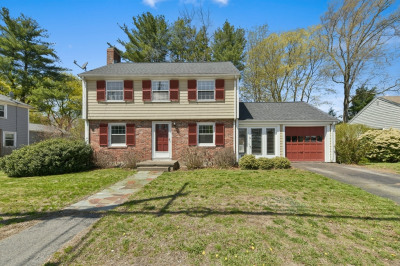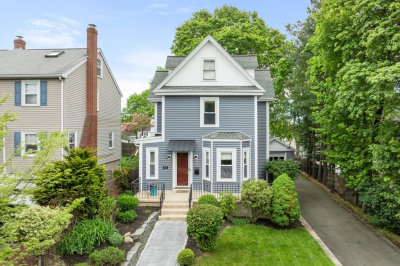$749,900
3
Beds
1/1
Bath
1,142
Living Area
-
Property Description
PRICE ADJUSTMENT - Come check it out before it's gone! This charming single-family Cape is conveniently located on a quiet, dead-end street near Adams Village and the Ashmont T station. Adams Village offers a vibrant dining scene with new restaurants just a short distance away. The main level features a living room with a fireplace and large windows, and an adjacent dining area perfect for gatherings. With one bedroom on the lower level that doubles as an office and two spacious bedrooms upstairs, the home accommodates various living arrangements. The kitchen overlooks a peaceful backyard, ideal for relaxation or hosting barbecues. A full basement, already equipped with a bathroom, provides ample storage and offers significant potential for customization and finishing. This is a great spot, easy to view - come have a look and enjoy life on Sunset Lane.
-
Highlights
- Cooling: Window Unit(s)
- Parking Spots: 3
- Property Type: Single Family Residence
- Total Rooms: 5
- Status: Active
- Heating: Baseboard, Oil
- Property Class: Residential
- Style: Cape
- Year Built: 1957
-
Additional Details
- Appliances: Water Heater, Range, Dishwasher, Disposal, Microwave, Refrigerator, Washer, Dryer
- Exterior Features: Deck, Patio, Storage
- Flooring: Tile, Hardwood
- Road Frontage Type: Public
- SqFt Source: Public Record
- Year Built Source: Public Records
- Basement: Full, Walk-Out Access, Concrete
- Fireplaces: 1
- Foundation: Concrete Perimeter, Granite
- Roof: Shingle
- Year Built Details: Actual
- Zoning: R1
-
Amenities
- Community Features: Public Transportation, Shopping, Highway Access, T-Station
- Parking Features: Paved Drive, Off Street, Tandem, Paved
-
Utilities
- Sewer: Public Sewer
- Water Source: Public
-
Fees / Taxes
- Assessed Value: $540,100
- Compensation Based On: Net Sale Price
- Taxes: $6,254
- Buyer Agent Compensation: 2%
- Tax Year: 2025
Similar Listings
Content © 2025 MLS Property Information Network, Inc. The information in this listing was gathered from third party resources including the seller and public records.
Listing information provided courtesy of Compass.
MLS Property Information Network, Inc. and its subscribers disclaim any and all representations or warranties as to the accuracy of this information.






