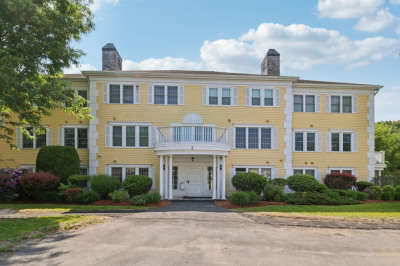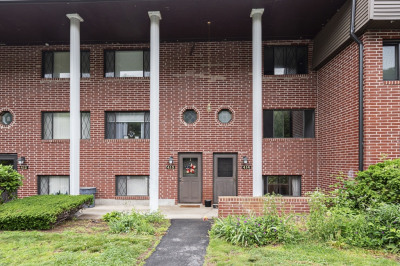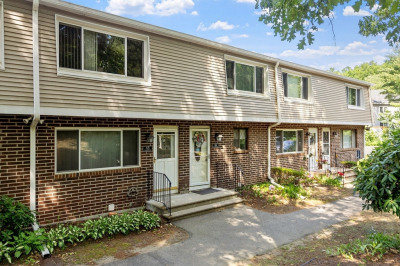$397,000
2
Beds
2/1
Baths
1,318
Living Area
-
Property Description
Pride’s Crossing- Methuen’s gorgeous riverside community! This freshly remodeled townhouse is turn-key, modern, and stylish, offering granite kitchen counters, new, state-of-the-art appliances, new paint, new carpets, new vanities, and more! Need a home office? We have the perfect nook for that! You will LOVE the large, private balcony, which overlooks the river, and so much wildlife! You will see bald eagles…while sipping your morning coffee! This prime spot offers the best views, and easy access to the pool. Location is prime, close to dining, shopping, and 2 minutes to Rt 495! Pets are welcome! BONUS- All new paving upgrades are in process, and Seller is covering cost of that assessment!
-
Highlights
- Building Name: Pride's Crossing
- Heating: Forced Air, Natural Gas
- Parking Spots: 1
- Property Type: Condominium
- Unit Number: 3-212
- Status: Closed
- Cooling: Central Air
- HOA Fee: $362
- Property Class: Residential
- Total Rooms: 6
- Year Built: 1998
-
Additional Details
- Appliances: Range, Dishwasher, Microwave, Refrigerator, Washer, Dryer
- Construction: Frame
- Flooring: Carpet, Laminate
- Pets Allowed: Yes w/ Restrictions
- Total Number of Units: 172
- Year Built Source: Public Records
- Basement: N
- Exterior Features: Deck
- Interior Features: Office
- Roof: Shingle
- Year Built Details: Actual
- Zoning: res
-
Amenities
- Community Features: Shopping, Golf, Medical Facility, Highway Access
- Pool Features: Association, In Ground
- Waterfront Features: Waterfront, River
- Parking Features: Off Street
- Waerfront: Yes
-
Utilities
- Electric: Circuit Breakers
- Water Source: Public
- Sewer: Public Sewer
-
Fees / Taxes
- Assessed Value: $352,900
- HOA Fee Frequency: Monthly
- Tax Year: 2024
- Compensation Based On: Net Sale Price
- HOA Fee Includes: Insurance, Maintenance Structure, Road Maintenance, Maintenance Grounds, Snow Removal
- Taxes: $3,832
Similar Listings
Content © 2025 MLS Property Information Network, Inc. The information in this listing was gathered from third party resources including the seller and public records.
Listing information provided courtesy of First Choice Realty Group.
MLS Property Information Network, Inc. and its subscribers disclaim any and all representations or warranties as to the accuracy of this information.






