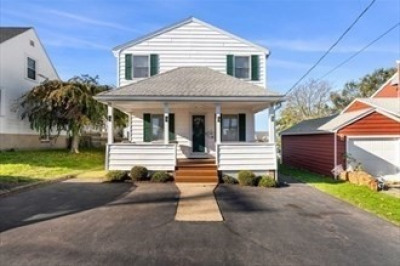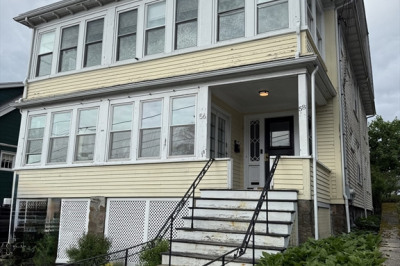$799,000
5
Beds
2/1
Baths
3,277
Living Area
-
Property Description
Stately residence with award-winning landscape available for the first time in over 50 years. This well-cared for family jewel has pride of place at 1 Prescott Road, the Diamond District's premier street. Choose to live at this address and gain easy access to Red Rock Park, where you, your family, friends and pups can enjoy ocean breezes, summer concerts, July 3rd fireworks and "strolls or rolls" along Lynn Shore Drive's promenade. No need for a large yard when you have Red Rock Park! Built in 1934 this 3,200+ square foot home is well-designed for today's lifestyle with a home office and separate entrance, large living room for entertaining, 5 bedrooms with a primary bedroom/bath suite and the possibility of a first floor bedroom/bath suite with large walk-in closet. Come bring your design ideas to create your "Diamond District Dream."
-
Highlights
- Area: Diamond District
- Heating: Forced Air, Natural Gas
- Property Class: Residential
- Style: Colonial
- Year Built: 1935
- Cooling: Central Air, None
- Parking Spots: 4
- Property Type: Single Family Residence
- Total Rooms: 11
- Status: Active
-
Additional Details
- Appliances: Gas Water Heater, Range, Dishwasher, Disposal, Refrigerator, Washer, Dryer
- Exterior Features: Patio
- Flooring: Hardwood, Flooring - Wall to Wall Carpet, Flooring - Wood, Flooring - Hardwood, Flooring - Stone/Ceramic Tile
- Interior Features: Ceiling Fan(s), Slider, Home Office, Center Hall, Sun Room, Home Office-Separate Entry
- Road Frontage Type: Public
- SqFt Source: Public Record
- Year Built Source: Public Records
- Construction: Frame
- Fireplaces: 1
- Foundation: Stone
- Lot Features: Corner Lot
- Roof: Slate
- Year Built Details: Actual
- Zoning: R1
-
Amenities
- Covered Parking Spaces: 2
- Parking Features: Attached, On Street, Paved
-
Utilities
- Sewer: Public Sewer
- Water Source: Public
-
Fees / Taxes
- Assessed Value: $918,800
- Taxes: $9,519
- Tax Year: 2025
Similar Listings
Content © 2025 MLS Property Information Network, Inc. The information in this listing was gathered from third party resources including the seller and public records.
Listing information provided courtesy of Keller Williams Realty Evolution.
MLS Property Information Network, Inc. and its subscribers disclaim any and all representations or warranties as to the accuracy of this information.






