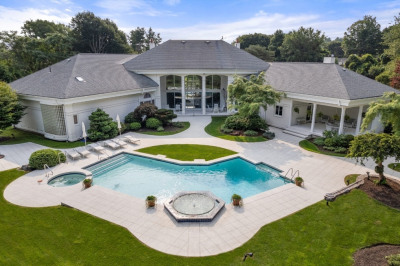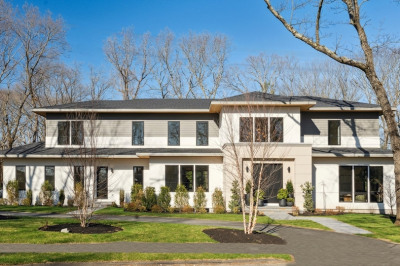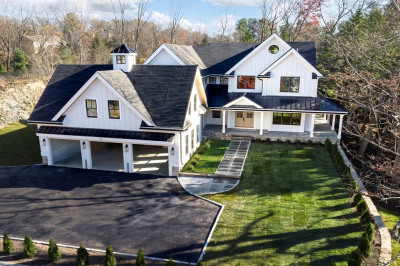$6,250,000
6
Beds
4/3
Baths
7,391
Living Area
-
Property Description
Experience unparalleled luxury in this stunning, custom built estate, gracefully sited on over an acre of park-like grounds in the coveted enclave of Wellesley Farms. Designed with timeless elegance and masterful craftsmanship, this 6 bedroom, 4 bath residence features soaring ceilings, a luminous open floor plan, and exquisite architectural detail throughout. A grand foyer introduces formal living and dining rooms ideal for entertaining. The first-floor primary suite is a serene retreat with a wall of windows framing the lush grounds. The gourmet kitchen with high-end appliances, marble countertops, and a spacious center island flows seamlessly into an expansive family room with a large fireplace and a private office/study. Upstairs, 5 well-appointed bedrooms are perfectly suited for family living. Finished lower level provides versatile recreation space, fitness room and abundant storage. A rare opportunity to own this distinctive home that exemplifies quality and refined design.
-
Highlights
- Acres: 1
- Cooling: Central Air
- Heating: Central, Forced Air, Natural Gas, Geothermal, Fireplace(s), Fireplace
- Property Class: Residential
- Style: Colonial
- Year Built: 2000
- Area: Wellesley Farms
- Has View: Yes
- Parking Spots: 7
- Property Type: Single Family Residence
- Total Rooms: 12
- Status: Active
-
Additional Details
- Appliances: Gas Water Heater, Water Heater, Oven, Dishwasher, Disposal, Microwave, Range, Refrigerator, Freezer, Washer, Dryer, Wine Refrigerator, Vacuum System, Range Hood, Plumbed For Ice Maker
- Construction: Frame
- Fireplaces: 6
- Foundation: Concrete Perimeter
- Lot Features: Wooded
- Roof: Wood
- View: Scenic View(s)
- Year Built Source: Public Records
- Basement: Full, Partially Finished
- Exterior Features: Porch, Patio, Covered Patio/Deck, Rain Gutters, Professional Landscaping, Sprinkler System, Decorative Lighting
- Flooring: Tile, Carpet, Marble, Hardwood, Flooring - Hardwood, Flooring - Wall to Wall Carpet
- Interior Features: Coffered Ceiling(s), Closet/Cabinets - Custom Built, Recessed Lighting, Crown Molding, Decorative Molding, Walk-In Closet(s), Closet, Lighting - Sconce, Vaulted Ceiling(s), Window Seat, Den, Home Office, Play Room, Exercise Room, Bedroom, Central Vacuum, Wet Bar, Wired for Sound
- Road Frontage Type: Public
- SqFt Source: Public Record
- Year Built Details: Actual
- Zoning: Sr20
-
Amenities
- Community Features: Public Transportation, Shopping, Park, Walk/Jog Trails, Golf, Medical Facility, Highway Access, House of Worship, Private School, Public School, T-Station, University
- Parking Features: Attached, Garage Door Opener, Heated Garage, Paved Drive, Off Street, Paved
- Covered Parking Spaces: 3
- Security Features: Security System
-
Utilities
- Sewer: Public Sewer
- Water Source: Public
-
Fees / Taxes
- Assessed Value: $3,686,000
- Compensation Based On: Gross/Full Sale Price
- Taxes: $37,892
- Buyer Agent Compensation: 2.5%
- Tax Year: 2025
Similar Listings
Content © 2025 MLS Property Information Network, Inc. The information in this listing was gathered from third party resources including the seller and public records.
Listing information provided courtesy of William Raveis R.E. & Home Services.
MLS Property Information Network, Inc. and its subscribers disclaim any and all representations or warranties as to the accuracy of this information.






