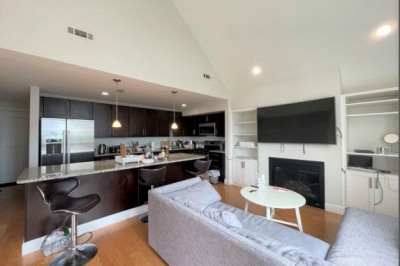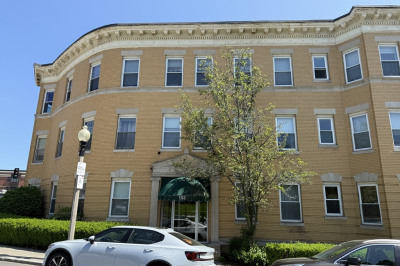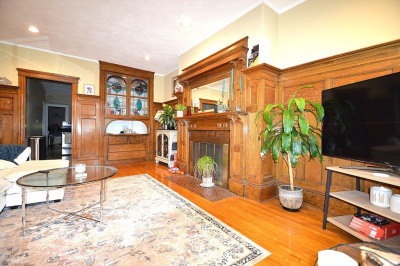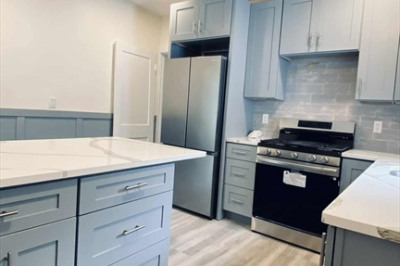$3,400/mo
1
Bed
1
Bath
814
Living Area
-
Property Description
READY FOR OCCUPANCY! Be the first to move into this 2024 New Construction 1 BEDROOM + DEN, 1 BATH, BALCONY & GARAGE PARKING at the luxury condo residences- Nevins Hill, a boutique community comprised of just 55 impeccably designed homes located within one of Boston’s most vibrant and desirable neighborhoods. Interiors are outfitted with premier finishes featuring custom cabinetry, quartz countertops, high end European Miele appliances, gas cooktops with exterior venting, walk in closets, W/D in-unit and oak flooring throughout. The building offers a suite of amenities including indoor & outdoor fitness areas, resident lounge, co-working space with individual work pods, common terrace with grilling stations, roof top terrace with city views, pet spa and pet recreation area. Available 9/1/2025
-
Highlights
- Area: Brighton
- Property Class: Residential Lease
- Total Rooms: 5
- Year Built: 2024
- Heating: Natural Gas
- Property Type: Condominium
- Unit Number: 507
- Status: Active
-
Additional Details
- Appliances: Range, Oven, Disposal, Microwave, ENERGY STAR Qualified Refrigerator, ENERGY STAR Qualified Dryer, ENERGY STAR Qualified Dishwasher, ENERGY STAR Qualified Washer, Range Hood
- Exterior Features: Balcony, Professional Landscaping
- Pets Allowed: Yes w/ Restrictions
- Year Built Details: Actual
- Available Date: September 1, 2025
- Interior Features: Elevator, Internet Available - DSL, High Speed Internet
- SqFt Source: Unit Floor Plan
- Year Built Source: Public Records
-
Amenities
- Community Features: Public Transportation, Shopping, Pool, Tennis Court(s), Park, Walk/Jog Trails, Golf, Medical Facility, Bike Path, Highway Access, House of Worship, Private School, Public School, T-Station, University
- Security Features: Security System
- Covered Parking Spaces: 1
-
Fees / Taxes
- Rental Fee Includes: Sewer, Trash Collection, Snow Removal, Recreational Facilities, Clubroom, Parking, Other
Similar Listings
Content © 2025 MLS Property Information Network, Inc. The information in this listing was gathered from third party resources including the seller and public records.
Listing information provided courtesy of Regatta Realty.
MLS Property Information Network, Inc. and its subscribers disclaim any and all representations or warranties as to the accuracy of this information.






