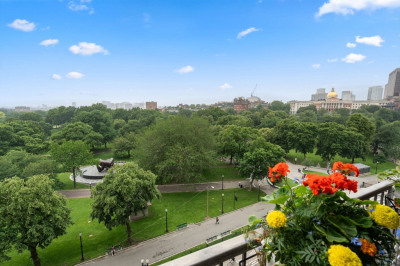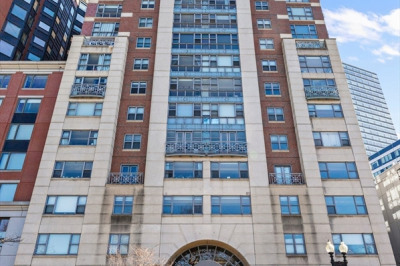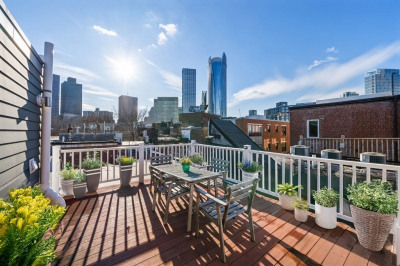$1,150,000
2
Beds
1
Bath
984
Living Area
-
Property Description
New construction penthouse 2 bedroom! Introducing the residences at 1 Marion St, Cambridge's newest boutique elevator building crafted with the finest materials & offering unparalleled luxury. The meticulously designed 2 bedroom maximizes every inch with a smart open concept layout. The beautiful kitchen features custom cabinetry, pro series SS appliances, island with bb bar, & beautiful quartz countertops. 10 ft Ceilings & amazing light allow for a wide open living feel & amplify the sharp luxury finishes. Both bedrooms are large with ample closet space. The beautiful bathroom is conveniently off just off of the bedrooms. Amazing commuter location, entry and main building sit on beautiful tree lined street, while the other end is situated just steps to Dozens of Restaurants, shops & Cafes! Walk to Mit, Harvard. Central air, w/d in unit, White oak floors, nest. 1 Deeded covered parking best suited for small car/smart car. 50% Sold out, unit 7 is last 2 bedroom available in building.
-
Highlights
- Cooling: Central Air
- HOA Fee: $228
- Property Type: Condominium
- Total Rooms: 5
- Year Built: 2025
- Heating: Central
- Property Class: Residential
- Stories: 1
- Unit Number: 7
- Status: Active
-
Additional Details
- Appliances: Oven, Dishwasher, Disposal, Trash Compactor, Microwave, Refrigerator, Freezer, Washer, Dryer
- Construction: Frame
- Pets Allowed: Yes
- SqFt Source: Master Deed
- Year Built Details: Actual, Under Construction
- Zoning: Ba2
- Basement: N
- Flooring: Wood
- Roof: Rubber
- Total Number of Units: 7
- Year Built Source: Public Records
-
Amenities
- Community Features: Public Transportation, Shopping, Pool, Tennis Court(s), Park, Walk/Jog Trails, Stable(s), Medical Facility, Laundromat, Bike Path, Conservation Area, Highway Access, House of Worship, Private School, Public School, T-Station, University, Other
- Parking Features: Attached, Off Street
- Covered Parking Spaces: 1
-
Utilities
- Sewer: Public Sewer
- Water Source: Public
-
Fees / Taxes
- Assessed Value: $999,999
- HOA Fee Frequency: Monthly
- Tax Year: 2025
- Buyer Agent Compensation: 2%
- HOA Fee Includes: Water, Sewer, Insurance
- Taxes: $4,000
Similar Listings
Content © 2025 MLS Property Information Network, Inc. The information in this listing was gathered from third party resources including the seller and public records.
Listing information provided courtesy of Riverfront REALTORS®.
MLS Property Information Network, Inc. and its subscribers disclaim any and all representations or warranties as to the accuracy of this information.






