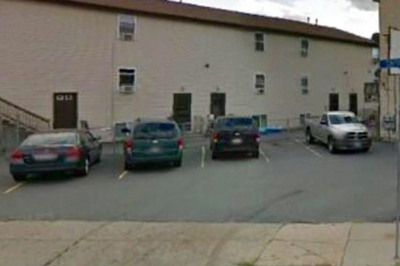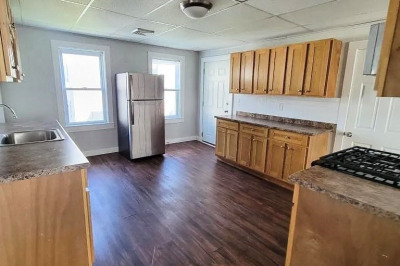$1,275,000
9
Beds
6/3
Baths
5,427
Living Area
-
Property Description
NEW CONSTRUCTION-----THIS IS A 3 UNIT BUILDING WHICH IS A PORTION OF AN 18 UNIT CONDOMIMINIUN COMMUNITY CAN BE PURCHASED AS A 3 OR BY INDIVIDUAL UNIT ALL 3 BEDROOM, 2.5 BATHS HARDWOOD FLOORING (BAMBOO) THROUGHOUT . BALCONY DECK WASHER/DRYER HOOKUPS IN THE LAV ON MAIN LEVEL WHICH IS 2ND FLOOR. GARAGE UNDER, WORK SPACE IN BASEMENT LEVEL WHICH IS ABOVE GROUND .
-
Highlights
- Cooling: Central Air, Unit Control
- Levels: 9
- Property Class: Residential Income
- Stories: 9
- Year Built: 2024
- Heating: Forced Air, Electric, Unit Control
- Parking Spots: 1
- Property Type: 3 Family - 3 Units Side by Side
- Total Rooms: 21
- Status: Active
-
Additional Details
- Appliances: Range, Dishwasher, Microwave, Refrigerator, Disposal
- Construction: Frame
- Flooring: Wood, Tile, Hardwood, Carpet, Stone/Ceramic Tile
- Interior Features: Stone/Granite/Solid Counters, Walk-In Closet(s), Bathroom With Tub & Shower, Open Floorplan, Storage, Living Room, Dining Room, Kitchen, Laundry Room, Office/Den, Living RM/Dining RM Combo, Mudroom
- Road Frontage Type: Public, Dead End
- SqFt Source: Public Record
- Year Built Details: Actual
- Zoning: Condo
- Basement: Full, Walk-Out Access, Interior Entry, Slab
- Exterior Features: Balcony/Deck
- Foundation: Concrete Perimeter
- Lot Features: Corner Lot, Cleared, Gentle Sloping
- Roof: Shingle
- Total Number of Units: 3
- Year Built Source: Public Records
-
Amenities
- Covered Parking Spaces: 3
- Parking Features: Paved Drive, Shared Driveway, Off Street
-
Utilities
- Electric: 200+ Amp Service
- Water Source: Public
- Sewer: Public Sewer
-
Fees / Taxes
- Home Warranty: 1
- Tax Year: 2025
Similar Listings
Content © 2025 MLS Property Information Network, Inc. The information in this listing was gathered from third party resources including the seller and public records.
Listing information provided courtesy of Lamacchia Realty, Inc..
MLS Property Information Network, Inc. and its subscribers disclaim any and all representations or warranties as to the accuracy of this information.






