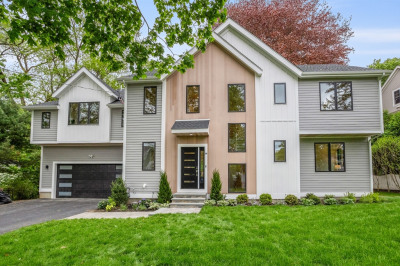$2,250,000
7
Beds
6/1
Baths
6,472
Living Area
-
Property Description
Elegance and whimsy combine in this stately 1927 Tudor, originally built for the prestigious Hayden family of Bedford. Its classic architecture and playful details create an enchanting atmosphere perfect for a growing family or avid entertainer. The home features magical spaces for everyone, from an English Pub adorned with stained glass and its own wood burning fireplace and patio, to a theater room with reclining plush chairs, and a boat room complete with a built-in mini-stateroom for an imaginative young one. There is also a main level office and an upstairs library! The owner thoughtfully remodeled the property, retaining the original slate tile roof, stonework, and Glenwood range in the kitchen, while adding a custom pebble-tech pool and energy efficient upgrades. This magical residence is surrounded by mature gardens, located on a cul-de-sac near Fawn Lake & trails - close to everything, yet away from it all!
-
Highlights
- Area: Bedford Springs
- Heating: Electric Baseboard, Hot Water, Natural Gas
- Property Class: Residential
- Style: Colonial, Tudor
- Year Built: 1927
- Cooling: Ductless
- Parking Spots: 13
- Property Type: Single Family Residence
- Total Rooms: 20
- Status: Active
-
Additional Details
- Appliances: Gas Water Heater, Water Heater, Range, Dishwasher, Disposal, Refrigerator, Wine Refrigerator
- Construction: Frame
- Exterior Features: Porch, Patio, Pool - Inground Heated, Rain Gutters, Professional Landscaping, Decorative Lighting, Fenced Yard, Garden, Stone Wall
- Flooring: Wood, Tile, Carpet, Hardwood, Flooring - Hardwood, Flooring - Stone/Ceramic Tile, Flooring - Wall to Wall Carpet, Flooring - Wood
- Interior Features: Crown Molding, Bathroom - 3/4, Bathroom - Tiled With Shower Stall, Lighting - Sconce, Lighting - Overhead, Ceiling Fan(s), Recessed Lighting, Bathroom - Full, Bathroom - Tiled With Tub, Home Office, Bathroom, Media Room
- Road Frontage Type: Public, Dead End
- SqFt Source: Public Record
- Year Built Source: Public Records
- Basement: Full, Sump Pump, Concrete, Unfinished
- Exclusions: Speaker, Tv & Garden Ornaments Excluded. See Attached Inclusion/Exclusion/Negotiable List.
- Fireplaces: 3
- Foundation: Stone
- Lot Features: Cul-De-Sac, Corner Lot, Wooded, Level
- Roof: Slate
- Year Built Details: Actual
- Zoning: A
-
Amenities
- Community Features: Public Transportation, Tennis Court(s), Park, Walk/Jog Trails, Stable(s), Golf, Medical Facility, Bike Path, Conservation Area, Highway Access, House of Worship, Public School, Sidewalks
- Parking Features: Attached, Garage Door Opener, Paved Drive, Off Street, Paved
- Covered Parking Spaces: 2
- Pool Features: Pool - Inground Heated
-
Utilities
- Electric: Circuit Breakers
- Water Source: Public
- Sewer: Public Sewer
-
Fees / Taxes
- Assessed Value: $1,990,200
- Tax Year: 2024
- Buyer Agent Compensation: 2.5%
- Taxes: $23,644
Similar Listings
Content © 2025 MLS Property Information Network, Inc. The information in this listing was gathered from third party resources including the seller and public records.
Listing information provided courtesy of Compass.
MLS Property Information Network, Inc. and its subscribers disclaim any and all representations or warranties as to the accuracy of this information.



