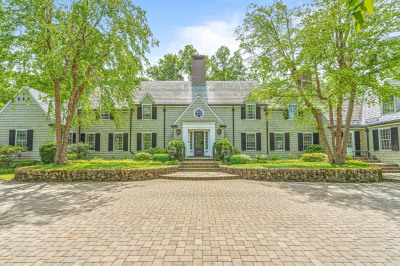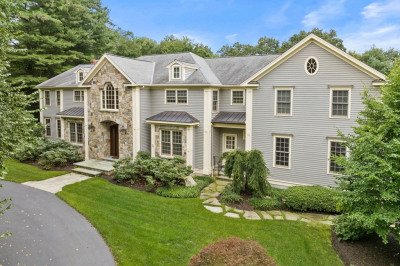$4,500,000
8
Beds
8/2
Baths
10,388
Living Area
-
Property Description
GREAT NEW PRICE! This is a truly remarkable home. Artful combination of opulence with timeless charm sited on .71 acres of parklike grounds. With more than 9,000 sq ft of sophistication it is perfect for both grand gatherings and intimate family moments. This estate has 21 rooms, with 4 levels of living space ready for the discerning homeowner who appreciates both modern luxury and classic elegance. The home offers 8 ensuite bedrooms, including an elevated primary retreat. First floor - a chef's kitchen with 2 sinks and dishwashers, along with top-of-the-line stainless steel appliances. Fabulous family room, with gas fireplace and French doors that invite you to the enchanting outdoor patio, ideal for al fresco dining and entertaining. Formal spaces as well, create an inviting and sophisticated atmosphere. Space that could be used as first level suite. Carriage house + home theater. 4-bay garage, space for cars and toys!
-
Highlights
- Cooling: Central Air
- Parking Spots: 6
- Property Type: Single Family Residence
- Total Rooms: 21
- Status: Active
- Heating: Natural Gas, Fireplace
- Property Class: Residential
- Style: Colonial, Other (See Remarks)
- Year Built: 1890
-
Additional Details
- Appliances: Gas Water Heater, Oven, Dishwasher, Disposal, Range, Refrigerator, Freezer, Wine Refrigerator, Vacuum System - Rough-in, Range Hood
- Construction: Frame, Stone
- Fireplaces: 6
- Foundation: Concrete Perimeter, Stone
- Lot Features: Corner Lot
- Roof: Shingle
- Year Built Details: Renovated Since
- Zoning: Sr20
- Basement: Partially Finished, Walk-Out Access, Interior Entry, Garage Access
- Exterior Features: Porch, Patio, Rain Gutters, Professional Landscaping, Sprinkler System
- Flooring: Tile, Marble, Hardwood, Flooring - Hardwood, Flooring - Stone/Ceramic Tile, Flooring - Marble
- Interior Features: Bathroom - Full, Walk-In Closet(s), Dining Area, Countertops - Stone/Granite/Solid, Cabinets - Upgraded, Open Floorplan, Closet, Steam / Sauna, In-Law Floorplan, Bedroom, Media Room, Sitting Room, Sun Room, Exercise Room
- Road Frontage Type: Public
- SqFt Source: Measured
- Year Built Source: Public Records
-
Amenities
- Community Features: Public Transportation, Shopping, Park, Highway Access, Private School, Public School, University
- Parking Features: Attached, Under, Garage Door Opener, Paved Drive, Off Street
- Covered Parking Spaces: 4
- Security Features: Security System
-
Utilities
- Sewer: Public Sewer
- Water Source: Public
-
Fees / Taxes
- Assessed Value: $2,974,000
- Compensation Based On: Net Sale Price
- Taxes: $30,572
- Buyer Agent Compensation: 3%
- Tax Year: 2025
Similar Listings
Content © 2025 MLS Property Information Network, Inc. The information in this listing was gathered from third party resources including the seller and public records.
Listing information provided courtesy of Advisors Living - Wellesley.
MLS Property Information Network, Inc. and its subscribers disclaim any and all representations or warranties as to the accuracy of this information.






