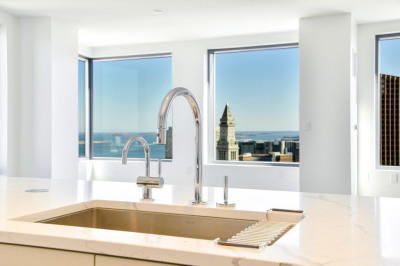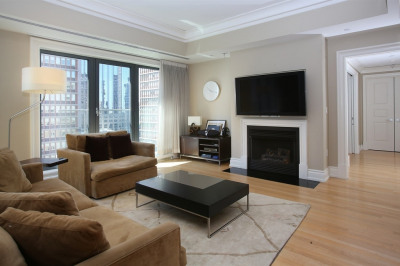$16,000/mo
2
Beds
2/1
Baths
1,363
Living Area
-
Property Description
Welcome to the 31st floor of the Four Seasons Private Residences at One Dalton. This stunning 2-bedroom, 2.5-bath residence combines world-class luxury with breathtaking views of the South End, Blue Hills, Downtown, and Boston Harbor. Floor-to-ceiling windows and soaring 10+ foot ceilings fill the home with natural light, while a thoughtful layout is perfect for both relaxing and entertaining. Especially barely all rooms face to south so that you can enjoy the most sunshine during wintertime.The living room features newly installed hardwood floors with elegant border inlay, a tray ceiling with recessed lighting, and a cozy gas fireplace. Additional upgrades include custom closets, Lutron motorized shades, and designer lighting throughout.Residents enjoy exclusive Four Seasons services—24-hour concierge, valet parking, and access to over 20,000 sq. ft. of curated amenities. One valet parking space is included with this extraordinary rental in Boston’s most prestigious residential.
-
Highlights
- Heating: Central
- Property Class: Residential Lease
- Total Rooms: 5
- Year Built: 2019
- Parking Spots: 1
- Property Type: Condominium
- Unit Number: 3108
- Status: Active
-
Additional Details
- Appliances: Range, Oven, Dishwasher, Disposal, Microwave, Refrigerator, Wine Refrigerator, Washer/Dryer
- Interior Features: Elevator
- Year Built Source: Public Records
- Fireplaces: 1
- SqFt Source: Other
-
Amenities
- Community Features: Public Transportation, Shopping, Pool, Park, Walk/Jog Trails, Medical Facility, Bike Path, Highway Access, House of Worship, Private School, Public School, T-Station, University, Other
- Security Features: Security System
- Pool Features: Indoor
-
Fees / Taxes
- Rental Fee Includes: Heat, Hot Water, Water, Sewer, Trash Collection, Snow Removal, Recreational Facilities, Gardener, Swimming Pool, Clubroom, Laundry Facilities, Security, Valet Parking
Similar Listings
Content © 2025 MLS Property Information Network, Inc. The information in this listing was gathered from third party resources including the seller and public records.
Listing information provided courtesy of Keller Williams Realty.
MLS Property Information Network, Inc. and its subscribers disclaim any and all representations or warranties as to the accuracy of this information.






