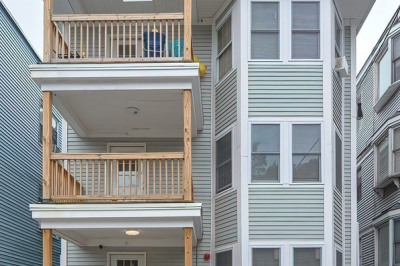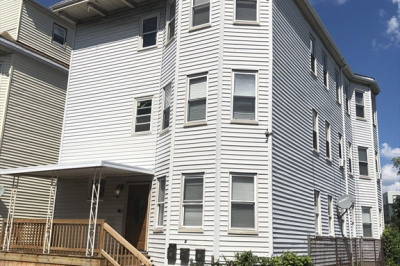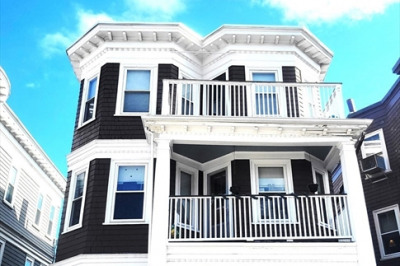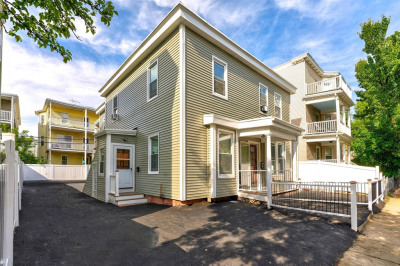$1,449,000
5
Beds
4
Baths
2,985
Living Area
-
Property Description
Discover this meticulously RENOVATED NEPONSET MULTI-FAMILY, perfect for end-users looking for income generating rental! This 2-family home underwent a stunning transformation in 2022, featuring exquisite hardwood floors, recessed lighting, Bluetooth speakers, stainless steel appliances, Nest thermostats, modern kitchens, and well-appointed bathrooms. Enjoy the comfort of central A/C, new decks, in-unit laundry, and ample on-site parking. The exterior impresses with thoughtful landscaping, a new roof, new siding, and manicured greenspace. Unit 1 offers 2 bedrooms and 2 baths with direct yard access. Unit 2 is a duplex with an expansive primary suite on the 3rd floor, plus 2 additional bedrooms, a bath, and a rear deck on the main floor. Located in a prime neighborhood near I-93, public transport, shops/restaurants, grocery stores, and parks, this property combines convenience with elegance. Don't miss this incredible opportunity!
-
Highlights
- Cooling: Central Air
- Levels: 3
- Property Class: Residential Income
- Stories: 3
- Year Built: 1910
- Heating: Forced Air, Natural Gas
- Parking Spots: 4
- Property Type: 2 Family - 2 Units Up/Down
- Total Rooms: 13
- Status: Active
-
Additional Details
- Appliances: Range, Dishwasher, Disposal, Refrigerator, Freezer, Washer, Dryer
- Exterior Features: Balcony/Deck
- Foundation: Granite
- Road Frontage Type: Public
- SqFt Source: Other
- Year Built Details: Actual
- Zoning: R2
- Basement: Full
- Flooring: Wood, Hardwood
- Interior Features: Bathroom with Shower Stall, Bathroom With Tub, Smart Thermostat, Living Room, Kitchen, Laundry Room
- Roof: Shingle
- Total Number of Units: 2
- Year Built Source: Public Records
-
Amenities
- Community Features: Public Transportation, Shopping, Park, Highway Access, House of Worship, Private School, Public School, T-Station
- Parking Features: Paved Drive, Off Street, Driveway
-
Utilities
- Sewer: Public Sewer
- Water Source: Public
-
Fees / Taxes
- Assessed Value: $1,059,900
- Compensation Based On: Net Sale Price
- Taxes: $12,274
- Buyer Agent Compensation: 2.0%
- Tax Year: 2025
- Total Rent: $6,200
Similar Listings
Content © 2025 MLS Property Information Network, Inc. The information in this listing was gathered from third party resources including the seller and public records.
Listing information provided courtesy of Compass.
MLS Property Information Network, Inc. and its subscribers disclaim any and all representations or warranties as to the accuracy of this information.






