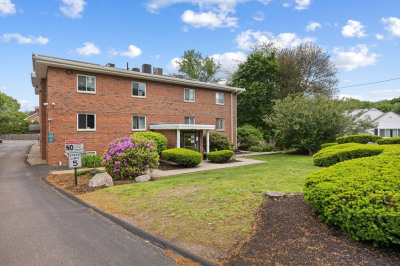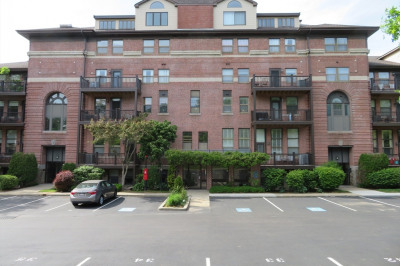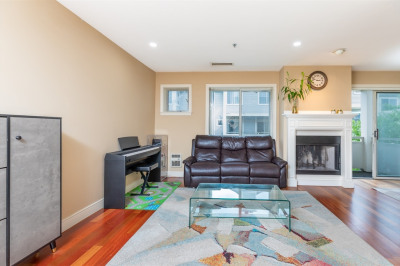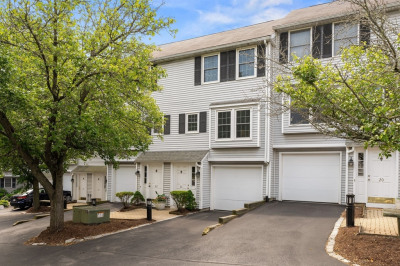$425,000
1
Bed
1
Bath
836
Living Area
-
Property Description
This sun-filled and stylish 1-bedroom, 1-bath condo offers the perfect blend of convenience and comfort. Featuring sleek granite countertops, stainless steel appliances, and efficient gas heat, it’s designed for modern living. Enjoy the luxury of in-unit laundry and an elevator for easy access. The unit faces west, providing beautiful views of Therrien Soccer Fields and stunning sunsets. You will be delighted with the abundance of closet space offered in this home. With a low condo fee, the building offers fantastic amenities, including a swimming pool, fitness center, clubhouse, and outdoor grilling area. Plus, there's a shuttle to Quincy Center for effortless commuting. This pet friendly unit is just a short walk to the Quarry St dog park! Don’t miss this opportunity for stylish, low-maintenance living in a prime location!
-
Highlights
- Cooling: Central Air
- HOA Fee: $394
- Property Class: Residential
- Stories: 1
- Unit Number: 511
- Status: Active
- Heating: Forced Air, Natural Gas
- Parking Spots: 1
- Property Type: Condominium
- Total Rooms: 4
- Year Built: 2004
-
Additional Details
- Appliances: Range, Dishwasher, Microwave
- Flooring: Tile, Laminate
- SqFt Source: Public Record
- Year Built Details: Actual
- Zoning: 1021 condo
- Basement: N
- Pets Allowed: Yes
- Total Number of Units: 126
- Year Built Source: Public Records
-
Amenities
- Community Features: Public Transportation, Shopping, Pool, Park, Walk/Jog Trails, Golf, Medical Facility, Highway Access, Private School, Public School, T-Station
- Security Features: Intercom
- Parking Features: Off Street, Deeded, Guest, Paved
-
Utilities
- Sewer: Public Sewer
- Water Source: Public
-
Fees / Taxes
- Assessed Value: $369,800
- HOA Fee Includes: Water, Sewer, Insurance, Maintenance Structure, Maintenance Grounds, Snow Removal, Trash, Reserve Funds
- Taxes: $4,264
- HOA Fee Frequency: Monthly
- Tax Year: 2025
Similar Listings
Content © 2025 MLS Property Information Network, Inc. The information in this listing was gathered from third party resources including the seller and public records.
Listing information provided courtesy of Keller Williams Realty.
MLS Property Information Network, Inc. and its subscribers disclaim any and all representations or warranties as to the accuracy of this information.






