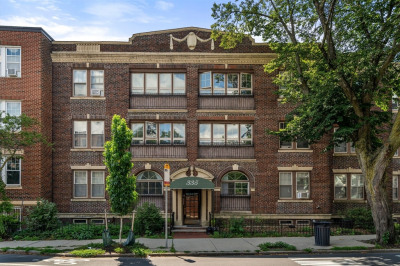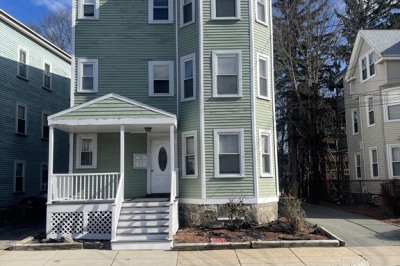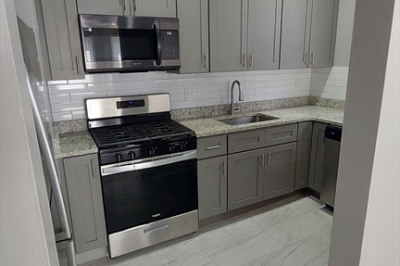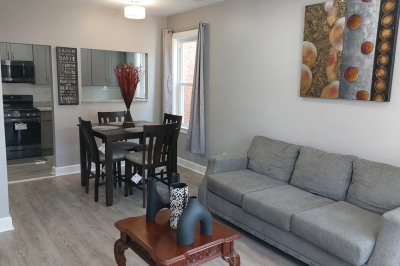$445,000
1
Bed
1
Bath
581
Living Area
-
Property Description
Top floor corner one-bedroom condo with parking, near Forest Hills T. This rare find offers modern updates and a generous layout. The bright, wide galley kitchen boasts sleek LG appliances, ceiling-height cabinetry, black granite counters, and recessed lighting. Sip morning coffee at the dining nook. Spread out in the 200 sq ft living room, spacious for both a dining table and workspace. The 120 sq ft bedroom gleams with corner light. And the refreshed bathroom offers stylish tiling. Interior storage includes three hall and foyer closets. The association is reviewing options to install a new cooling/heating system with in-unit control. In the basement, find private and bike storage, and a laundry room. Park anywhere in the complex with your pass. Surrounded by green space, escape into Franklin Park trails and Arnold Arboretum’s treescape in just half a mile. Blocks to Forest Hills Station, Southwest Corridor bike path and Brassica Kitchen.
-
Highlights
- Area: Jamaica Plain
- Heating: Hot Water, Steam
- Parking Spots: 1
- Property Type: Condominium
- Total Rooms: 3
- Year Built: 1946
- Building Name: Arborway Gardens
- HOA Fee: $425
- Property Class: Residential
- Stories: 1
- Unit Number: 47
- Status: Active
-
Additional Details
- Appliances: Range, Dishwasher, Disposal, Microwave, Refrigerator
- Pets Allowed: Yes
- Total Number of Units: 121
- Year Built Source: Public Records
- Basement: Y
- SqFt Source: Public Record
- Year Built Details: Actual
- Zoning: Cd
-
Amenities
- Community Features: Public Transportation, Shopping, Park, Walk/Jog Trails, Bike Path, T-Station
- Parking Features: Assigned
-
Utilities
- Sewer: Public Sewer
- Water Source: Public
-
Fees / Taxes
- Assessed Value: $295,600
- Tax Year: 2025
- HOA Fee Includes: Heat, Water, Sewer, Maintenance Structure, Maintenance Grounds, Snow Removal, Trash, Reserve Funds
- Taxes: $342
Similar Listings
Content © 2025 MLS Property Information Network, Inc. The information in this listing was gathered from third party resources including the seller and public records.
Listing information provided courtesy of Gibson Sotheby's International Realty.
MLS Property Information Network, Inc. and its subscribers disclaim any and all representations or warranties as to the accuracy of this information.






