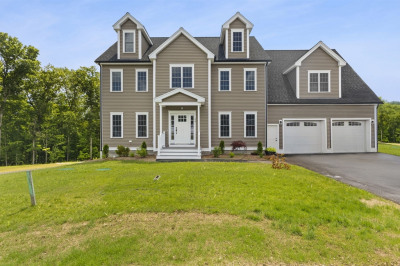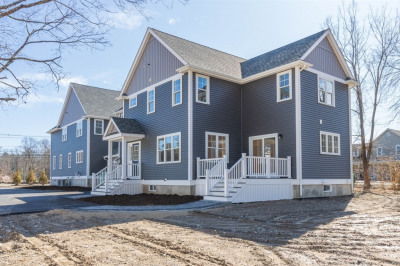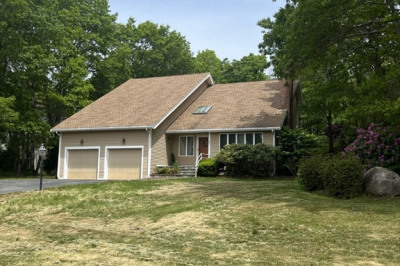$799,000
3
Beds
3
Baths
1,872
Living Area
-
Property Description
PRICE IMPROVEMENT!!! STUNNING 3-BEDROOM, 3-BATH CENTER ENTRANCE COLONIAL in GODDARD HEIGHTS!!, designed with an OPEN FIRST-FLOOR FLOOR PLAN perfect for entertaining and accommodating extended family. The formal dining room, currently set up as a 4th bedroom, adds versatility to the space. This gorgeous home features a large, open living/dining/kitchen area with elegant gourmet cherry cabinets adorned with crown molding, granite countertops, and stainless steel appliances. A full bathroom with a shower on the first floor adds convenience and ease. Second floor offers 3 bedrooms, including a master suite with a master bath and a walk-in closet. Another full bathroom in the hallway serves the other two bedrooms. Second floor includes a laundry area with a front-loader washer/dryer set included in the sale. Enjoy outdoor living with a private deck and an enclosed yard. The home is completed with an attached 2-car garage, central air conditioning & solar panels on a sunny corner lot.
-
Highlights
- Cooling: Central Air
- HOA Fee: $300
- Property Class: Residential
- Style: Colonial
- Year Built: 2013
- Heating: Forced Air
- Parking Spots: 4
- Property Type: Single Family Residence
- Total Rooms: 6
- Status: Closed
-
Additional Details
- Appliances: Gas Water Heater
- Exclusions: Furniture & Personal Belongings Excluded. Sellers Are Relocating & Selling Furniture If Interested.
- Lot Features: Corner Lot
- Year Built Details: Actual
- Zoning: Gb
- Basement: Full, Walk-Out Access, Interior Entry, Concrete, Unfinished
- Foundation: Concrete Perimeter
- Road Frontage Type: Public
- Year Built Source: Public Records
-
Amenities
- Covered Parking Spaces: 2
- Parking Features: Attached, Paved Drive, Off Street
-
Utilities
- Sewer: Public Sewer
- Water Source: Public
-
Fees / Taxes
- Assessed Value: $671,400
- Compensation Based On: Net Sale Price
- HOA: Yes
- Tax Year: 2024
- Buyer Agent Compensation: 2%%
- Facilitator Compensation: 1%%
- HOA Fee Frequency: Quarterly
- Taxes: $8,547
Similar Listings
Content © 2025 MLS Property Information Network, Inc. The information in this listing was gathered from third party resources including the seller and public records.
Listing information provided courtesy of Home America Realty & Investments.
MLS Property Information Network, Inc. and its subscribers disclaim any and all representations or warranties as to the accuracy of this information.






