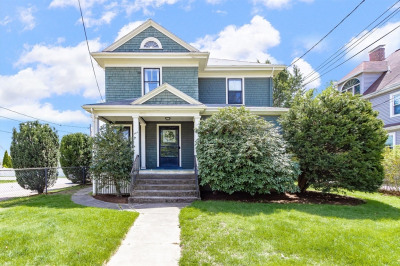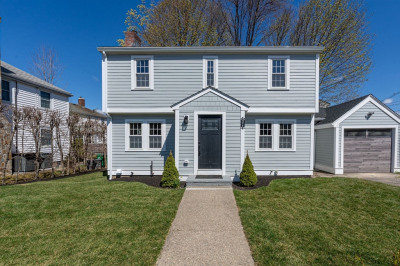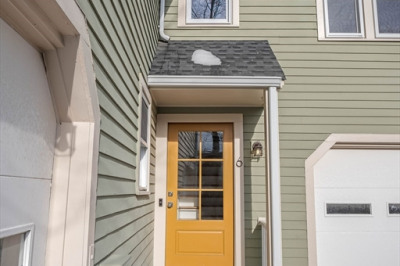$1,149,000
3
Beds
2/1
Baths
2,097
Living Area
-
Property Description
Welcome to 1 Barnes Road, a picture-perfect Colonial tucked into Newton’s beloved Hunnewell Hill neighborhood. This charming three-bedroom, two-and-a-half-bath home seamlessly blends timeless character with thoughtful modern upgrades, offering comfort and style. Sunlight pours through new Marvin windows, highlighting a flowing floor plan designed for everyday living and easy entertaining. Recent updates include a new ducted heat pump HVAC system with backup, a hybrid water heater, upgraded 200-amp electrical service, an EV charging outlet, and comprehensive insulation throughout the walls, attic, and basement — all ensuring turnkey, energy-efficient living. Ideally located near parks, local shops, dining, public transportation, and major commuter routes, 1 Barnes Road offers the perfect balance of neighborhood charm and urban convenience. A special opportunity to settle into one of Newton’s most desirable communities.
-
Highlights
- Cooling: Ductless
- Parking Spots: 2
- Property Type: Single Family Residence
- Total Rooms: 7
- Status: Active
- Heating: Ductless
- Property Class: Residential
- Style: Colonial
- Year Built: 1900
-
Additional Details
- Basement: Partially Finished, Walk-Out Access, Interior Entry
- Exterior Features: Porch, Deck - Wood, Rain Gutters
- Flooring: Hardwood, Flooring - Wall to Wall Carpet, Flooring - Stone/Ceramic Tile
- Interior Features: Closet, Home Office, Mud Room
- Road Frontage Type: Public
- SqFt Source: Public Record
- Year Built Source: Public Records
- Construction: Frame
- Fireplaces: 1
- Foundation: Concrete Perimeter
- Lot Features: Easements, Level
- Roof: Slate
- Year Built Details: Approximate
- Zoning: Sr3
-
Amenities
- Parking Features: Paved Drive, Off Street
-
Utilities
- Electric: 200+ Amp Service
- Water Source: Public
- Sewer: Public Sewer
-
Fees / Taxes
- Assessed Value: $880,000
- Compensation Based On: Net Sale Price
- Taxes: $8,624
- Buyer Agent Compensation: 2.5%
- Tax Year: 2025
Similar Listings
Content © 2025 MLS Property Information Network, Inc. The information in this listing was gathered from third party resources including the seller and public records.
Listing information provided courtesy of Compass.
MLS Property Information Network, Inc. and its subscribers disclaim any and all representations or warranties as to the accuracy of this information.






