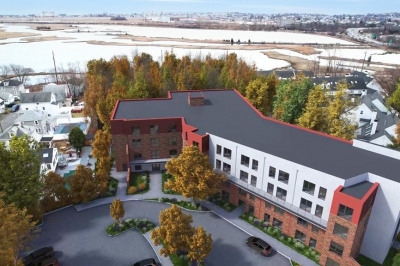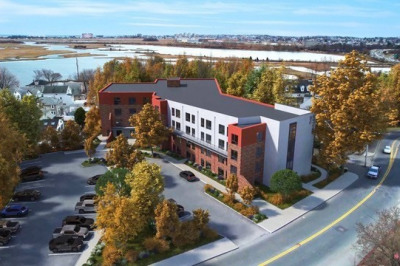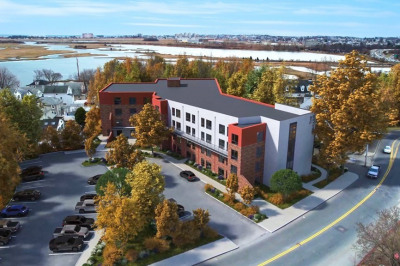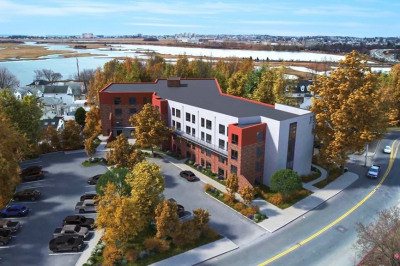$364,999
1
Bed
1
Bath
775
Living Area
-
Property Description
This condominium offers an opportunity to own in a desirable location. The living area is approx. 775 square feet, provides a comfortable environment for relaxation & entertainment. Natural light fills the space, creating an inviting atmosphere to personalize according to your unique style. This condominium features One Bedroom & One Full bathroom. The bedroom is a restful sanctuary, offering a peaceful retreat at the end of the day, The Condo is situated on the first floor of a three-story structure, This condominium offers convenient accessibility to almost everything. This Condo represents an exceptional opportunity to Own instead of Renting or if your Downsizing. Recent Updates include Granite Countertops, Stainless Steel Appliances, Recessed Lighting, New Refrigerator, Newly Painted, 2 Ceiling Fans w/remote, Custom storage build outs, Hardwood Floors & Slider to Patio. Seller will credit $3500- at closing to the Seller for closing costs.
-
Highlights
- Cooling: Heat Pump
- HOA Fee: $325
- Property Class: Residential
- Stories: 3
- Unit Number: 1
- Status: Active
- Heating: Heat Pump
- Parking Spots: 1
- Property Type: Condominium
- Total Rooms: 3
- Year Built: 1974
-
Additional Details
- Appliances: Range, Dishwasher, Disposal, Microwave, Refrigerator
- Construction: Frame
- Flooring: Wood, Tile
- Pets Allowed: Yes
- SqFt Source: Public Record
- Year Built Details: Actual
- Zoning: Na
- Basement: N
- Exterior Features: Patio
- Interior Features: Internet Available - Broadband
- Roof: Shingle
- Total Number of Units: 12
- Year Built Source: Public Records
-
Amenities
- Community Features: Public Transportation, Shopping, Park, Walk/Jog Trails, Medical Facility, Laundromat, Highway Access, House of Worship, Public School
- Security Features: Intercom
- Parking Features: Off Street, Assigned, Deeded, Guest, Paved
-
Utilities
- Electric: Circuit Breakers
- Water Source: Public
- Sewer: Public Sewer
-
Fees / Taxes
- Assessed Value: $297,100
- HOA Fee Includes: Water, Sewer, Insurance, Maintenance Grounds, Snow Removal, Trash
- Taxes: $3,248
- HOA Fee Frequency: Monthly
- Tax Year: 2025
Similar Listings
Content © 2025 MLS Property Information Network, Inc. The information in this listing was gathered from third party resources including the seller and public records.
Listing information provided courtesy of Cape Real Estate.
MLS Property Information Network, Inc. and its subscribers disclaim any and all representations or warranties as to the accuracy of this information.






