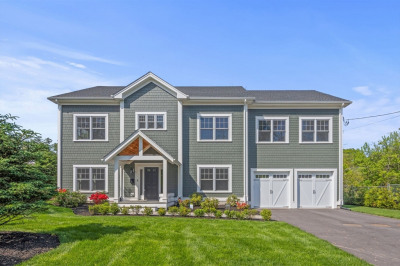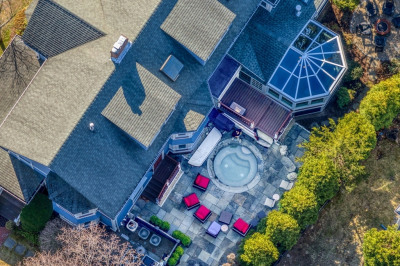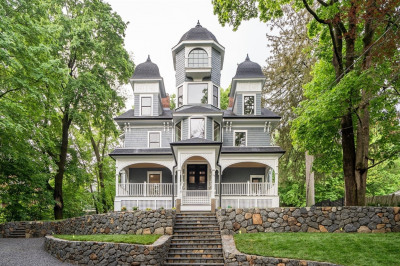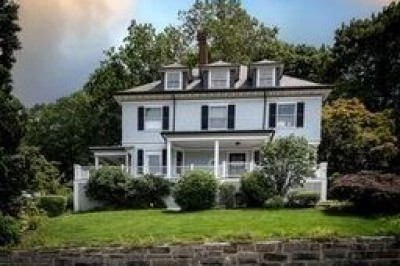$2,098,000
5
Beds
5/1
Baths
3,751
Living Area
-
Property Description
Welcome to 1-3 Ashmont Avenue—two newly completed and move-in-ready townhomes on a corner lot that live like single-family residences. Each home offers 5 bedrooms and 5.5 bathrooms, located on a quiet, tree-lined street just minutes from Whole Foods, Newtonville shops, the commuter rail, and the Mass Pike. These residences stand out with premium finishes including Pella windows, custom-colored Hardie siding with thermowood accents that enhance curb appeal, custom built-in cabinetry, and a designer fireplace. The main bathroom features a spa-like curbless shower, and upgraded lighting adds warmth and dimension throughout. Unlike many nearby new builds with standard finishes, these homes reflect elevated craftsmanship and thoughtful design in every detail. Experience the ideal combination of suburban tranquility and urban accessibility in one of Newton’s most desirable neighborhoods. A rare opportunity for refined, ready-for-occupancy living. Easy commute to Boston!
-
Highlights
- Cooling: Central Air
- Parking Spots: 2
- Property Type: Single Family Residence
- Total Rooms: 10
- Status: Active
- Heating: Central
- Property Class: Residential
- Style: Contemporary
- Year Built: 2025
-
Additional Details
- Appliances: Electric Water Heater, Range, Dishwasher, Microwave, Refrigerator, Freezer
- Fireplaces: 1
- Foundation: Concrete Perimeter
- Roof: Shingle
- Year Built Details: To Be Built
- Zoning: Mr1
- Construction: Frame
- Flooring: Tile, Hardwood
- Lot Features: Corner Lot, Level
- SqFt Source: Owner
- Year Built Source: Builder
-
Amenities
- Community Features: Public Transportation, Tennis Court(s), Park, Walk/Jog Trails, Golf, Medical Facility, Laundromat, Bike Path, Highway Access, House of Worship, Private School, Public School, T-Station, University
- Covered Parking Spaces: 1
-
Utilities
- Electric: 200+ Amp Service
- Water Source: Public
- Sewer: Public Sewer
-
Fees / Taxes
- Assessed Value: $99,999
- Home Warranty: 1
- Taxes: $999,999
- Compensation Based On: Compensation Offered but Not in MLS
- Tax Year: 9999
Similar Listings
Content © 2025 MLS Property Information Network, Inc. The information in this listing was gathered from third party resources including the seller and public records.
Listing information provided courtesy of Luxury Realty Partners.
MLS Property Information Network, Inc. and its subscribers disclaim any and all representations or warranties as to the accuracy of this information.






