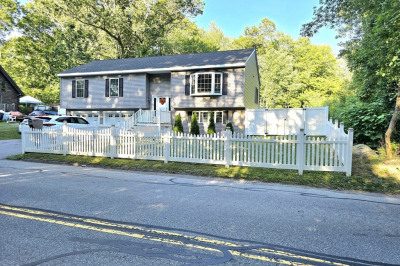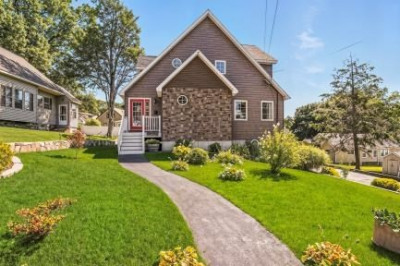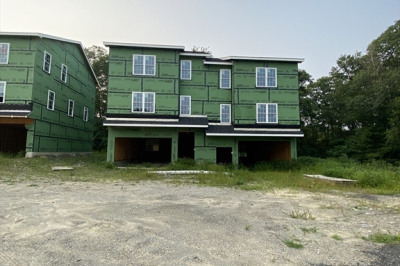$629,900
4
Beds
2/1
Baths
2,654
Living Area
-
Property Description
Beautiful Oversized RANCH with IN-LAW Apartment – Sought-After Pakachoag Neighborhood, Auburn. Welcome to this spacious and versatile RANCH, perfectly designed for EXTENDED FAMILY living or RENTAL opportunities. This home offers comfort, functionality, and plenty of natural light throughout. The main level features a bright, inviting living room that flows seamlessly into the dining area and kitchen. A large front-to-back family room with laundry and a half bath adds even more living space. 3 comfortable bedrooms and full bath complete the main floor. A breezeway connects to the oversized attached garage. The walk-out lower level boasts a private IN-LAW SUITE w 2 separate entrances. This well-appointed space includes full kitchen, dining area, spacious living areas, 1-2 bedrooms, a full bath, and its own private driveway, ideal for extended family, guests, or rental income. Generous LOT at the end of a dead end, near shopping, dining, schools, major highways, Golf & Rec Complex for all
-
Highlights
- Area: Pakachoag Hill
- Has View: Yes
- Parking Spots: 8
- Property Type: Single Family Residence
- Total Rooms: 15
- Status: Active
- Cooling: Window Unit(s), Wall Unit(s)
- Heating: Baseboard, Oil, ENERGY STAR Qualified Equipment
- Property Class: Residential
- Style: Ranch
- Year Built: 1965
-
Additional Details
- Appliances: Water Heater, Range, Dishwasher, Disposal, Trash Compactor, Microwave, Refrigerator, Washer, Dryer, ENERGY STAR Qualified Dryer, ENERGY STAR Qualified Dishwasher, ENERGY STAR Qualified Washer, Oven, Second Dishwasher, Stainless Steel Appliance(s)
- Construction: Frame, Stone
- Flooring: Tile, Vinyl, Carpet, Hardwood, Flooring - Stone/Ceramic Tile, Flooring - Wall to Wall Carpet, Laminate
- Interior Features: Bathroom - Full, Ceiling Fan(s), Closet, Closet/Cabinets - Custom Built, Dining Area, Countertops - Upgraded, High Speed Internet Hookup, Open Floorplan, Lighting - Sconce, Lighting - Overhead, In-Law Floorplan, Finish - Sheetrock, High Speed Internet
- Road Frontage Type: Dead End
- SqFt Source: Public Record
- Year Built Details: Actual
- Zoning: Res
- Basement: Full, Finished, Walk-Out Access, Interior Entry
- Exterior Features: Porch, Deck - Wood, Patio, Rain Gutters, Storage, Screens
- Foundation: Concrete Perimeter
- Lot Features: Corner Lot, Gentle Sloping
- Roof: Shingle
- View: Scenic View(s)
- Year Built Source: Public Records
-
Amenities
- Community Features: Shopping, Walk/Jog Trails, Golf, Highway Access, Public School, University, Sidewalks
- Parking Features: Attached, Garage Door Opener, Storage, Workshop in Garage, Oversized, Off Street, Paved
- Covered Parking Spaces: 1
- Security Features: Security System
-
Utilities
- Electric: 220 Volts, Circuit Breakers, 100 Amp Service, 200+ Amp Service
- Water Source: Public
- Sewer: Public Sewer
-
Fees / Taxes
- Assessed Value: $492,200
- Taxes: $7,034
- Tax Year: 2025
Similar Listings
Content © 2025 MLS Property Information Network, Inc. The information in this listing was gathered from third party resources including the seller and public records.
Listing information provided courtesy of RE/MAX Prof Associates.
MLS Property Information Network, Inc. and its subscribers disclaim any and all representations or warranties as to the accuracy of this information.






