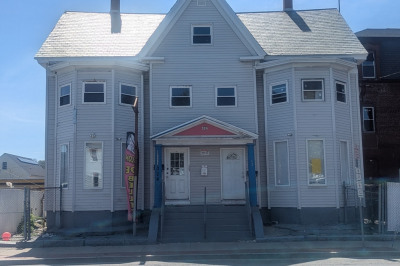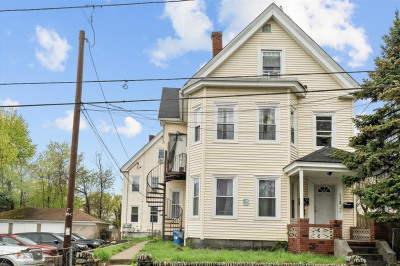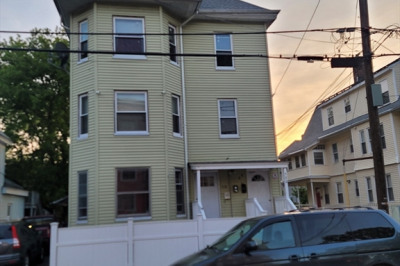$1,095,000
8
Beds
4
Baths
5,398
Living Area
-
Property Description
This beautifully maintained 2-family home is set on the corner of Vermont & Fairoaks in one of Methuen’s most charming, tree-lined neighborhoods. Even w/ below-market rents, this property is a proven money maker offering a great opportunity for both owner-occupants & investors. Each unit features 4+ bdrms, 2 full baths, eat-in kitchen, dining rm, living rm, & bonus rms perfect for a home office or additional living space. W/ stunning craftsmanship & preserved architectural details, this home radiates character, & functionality. , This is truly a move-in-ready property w/ many major updates & system upgrades already completed. A large yard & detached garage add even more value & appeal. Located just minutes from restaurants, shopping, medical facilities, & with easy access to major highways, this home offers comfort & connectivity. Whether you choose to live in one unit and rent the other to offset your mortgage or rent both for income, this versatile property checks all the boxes.
-
Highlights
- Heating: Baseboard, Hot Water
- Parking Spots: 14
- Property Type: Multi Family
- Total Rooms: 19
- Status: Active
- Levels: 6
- Property Class: Residential Income
- Stories: 6
- Year Built: 1901
-
Additional Details
- Appliances: Range, Dishwasher, Refrigerator, Washer, Dryer
- Construction: Frame
- Flooring: Wood, Tile, Carpet, Hardwood
- Interior Features: Floored Attic, Walk-Up Attic, Heated Attic, Bathroom with Shower Stall, Bathroom With Tub, Slider, Crown Molding, Living Room, Dining Room, Kitchen, Office/Den
- Road Frontage Type: Public
- SqFt Source: Public Record
- Year Built Details: Actual
- Zoning: Rc
- Basement: Full
- Fireplaces: 2
- Foundation: Block, Stone
- Lot Features: Corner Lot, Wooded, Level
- Roof: Shingle
- Total Number of Units: 2
- Year Built Source: Public Records
-
Amenities
- Community Features: Public Transportation, Shopping, Medical Facility
- Parking Features: Paved Drive
- Covered Parking Spaces: 2
-
Utilities
- Sewer: Public Sewer
- Water Source: Public
-
Fees / Taxes
- Assessed Value: $1,126,200
- Tax Year: 2025
- Total Rent: $3,600
- Rental Fee Includes: Unit 1(Water), Unit 2(Water)
- Taxes: $11,915
Similar Listings
Content © 2025 MLS Property Information Network, Inc. The information in this listing was gathered from third party resources including the seller and public records.
Listing information provided courtesy of Berkshire Hathaway HomeServices Verani Realty.
MLS Property Information Network, Inc. and its subscribers disclaim any and all representations or warranties as to the accuracy of this information.





