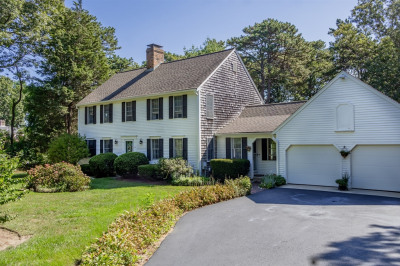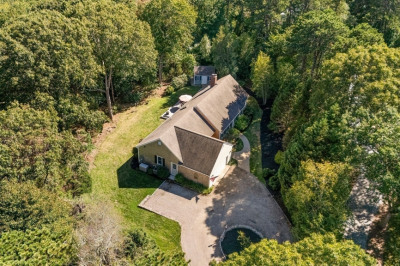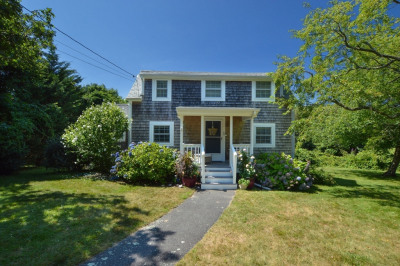$969,000
4
Beds
2/1
Baths
2,080
Living Area
-
Property Description
Motivated Seller. To Settle Estate. Location! Location! Location! This 4 Bedroom, 2.5 Bath with a 2 Car Attached Garage offers Large Open Floor Plan, Fireplaced Living Room, Brick Hearth in Family Room with wood stove hook-up, Full Unfinished Basement. Outdoor shower. Walk to Beach (Deeded beach rights with membership to Solomon Pond Homeowners Association - $500/year HOA Fee; Private neighborhood beach parking area approx. 0.6 miles away). Conveniently located approx. 7.9 miles from the Sagamore Bridge and approx. 9.8 miles from the Bourne Bridge. Best Value! House is being sold in "As Is" Condition. For more details and additional pictures please visit our website.
-
Highlights
- Acres: 1
- Heating: Baseboard, Oil
- Parking Spots: 4
- Property Type: Single Family Residence
- Total Rooms: 9
- Status: Active
- Area: East Sandwich
- HOA Fee: $500
- Property Class: Residential
- Style: Cape
- Year Built: 1984
-
Additional Details
- Appliances: Water Heater, Range, Dishwasher, Refrigerator
- Construction: Frame
- Exterior Features: Porch
- Flooring: Vinyl, Carpet
- Interior Features: Central Vacuum
- Road Frontage Type: Public
- SqFt Source: Public Record
- Year Built Source: Public Records
- Basement: Full, Unfinished
- Exclusions: Dining Room Chandelier, Master Bath Stained Glass Insert, Refrigerator And Freezer In Garage
- Fireplaces: 2
- Foundation: Concrete Perimeter
- Lot Features: Wooded, Gentle Sloping
- Roof: Shingle
- Year Built Details: Actual
- Zoning: R-2
-
Amenities
- Community Features: Highway Access, House of Worship
- Parking Features: Attached, Off Street
- Covered Parking Spaces: 2
- Waterfront Features: Beach Access, Walk to, 1/10 to 3/10 To Beach, Beach Ownership(Association, Deeded Rights)
-
Utilities
- Sewer: Private Sewer
- Water Source: Public
-
Fees / Taxes
- Assessed Value: $912,000
- HOA Fee Frequency: Annually
- Taxes: $9,640
- HOA: Yes
- Tax Year: 2025
Similar Listings
Content © 2025 MLS Property Information Network, Inc. The information in this listing was gathered from third party resources including the seller and public records.
Listing information provided courtesy of Camber Real Estate, Inc..
MLS Property Information Network, Inc. and its subscribers disclaim any and all representations or warranties as to the accuracy of this information.





